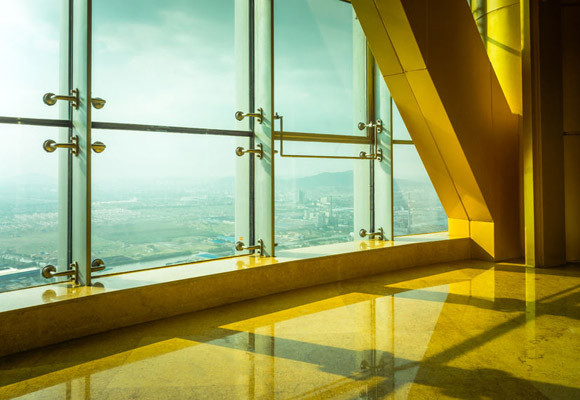
Glass & Aluminum Products: Design, Fabrication and Installation

Glass & Aluminum Products: Design, Fabrication and Installation

Window wall is a structure built from reinforced concrete and after the main structure is finished a skin of glass is attached to the side of the building. A curtain wall can be as small as a common storefront or many floors such as a skyscraper. In earlier 1900’s the curtain wall frames were made of steel and then the glass was located and fitted into the frame. The size of the curtain walls was only a few stories because of the weight of the steel. In the curtain wall techniques of today aluminum is used and the curtain wall is much lighter. Aluminum can be used in many different shapes to give you some very unique designs for architecture. Custom shapes can be designed with aluminum. Gaskets and other glazing compounds have been developed to help attach the glass to the aluminum frames with a very airtight seal that protects from moisture and air intrusion. There are several different curtain wall systems that are utilized when a curtain wall is constructed.
Read more: Take Advantage of Modern Glass Canopy Construction
Most of curtain wall systems that are constructed today as well as in the past are installed long pieces known as sticks between floors vertically and between vertical members horizontally. Most of the framing members can be constructed ahead of time in another location. These pieces will then be installed on the structure and the glazing will be installed after the curtain wall frame is installed. This will protect the glazing from being torn or ripped during transportation and installation.
Ladder curtain wall systems are much like the stick curtain wall systems. They can also be constructed in a shop or other location and then transported to the site. A ladder curtain wall system is constructed much the same way a ladder is constructed. If you can picture an aluminum ladder being hung on the side of a structure you will get a great idea of how a ladder system is constructed. After the ladder curtain wall system is connected to the building then the glazing and glass installed.
A unitized curtain wall system is constructed in a unit. Each unit is complete in itself. The glazing is installed into the unit before it is transported and installed onto the structure. This type of curtain wall system will cut down construction time allowing for a quicker completion. In some cases the unit will also include the window already installed in the unit. The unit will be constructed in another location and then transported to the structure location for installation.
Curtain wall construction of today will have many advantages. One of the best advantages is the fact that the glass walls will take advantage of the natural lighting of the sun. Many different techniques have been developed in curtain wall construction that has enabled curtain wall construction in areas where this type of construction was not possible in the past. Developments have been invented that will allow for the movement and stress of curtain walls in windy areas, hurricane prone areas as well as earthquake prone regions.
Read more:
Custom Bathroom and Shower Designs for Elderly and Handicapped
Sky Windows and Doors
2545 Stillwell Ave, Brooklyn, NY 11223
(718) 517-9178 | (888) 759-5963
Map (Directions)
Written by Sky Windows and Doors
The Sky Windows & Aluminum Products website information is all given "as is." All additional warranties by Sky Windows & Aluminum products, whether explicit or implied, are thus excluded. Furthermore, neither Sky Windows & Aluminum Products nor any of the websites it links to make any claims about the accuracy or dependability of using the material contained on its website or about any other matter pertaining to such materials.